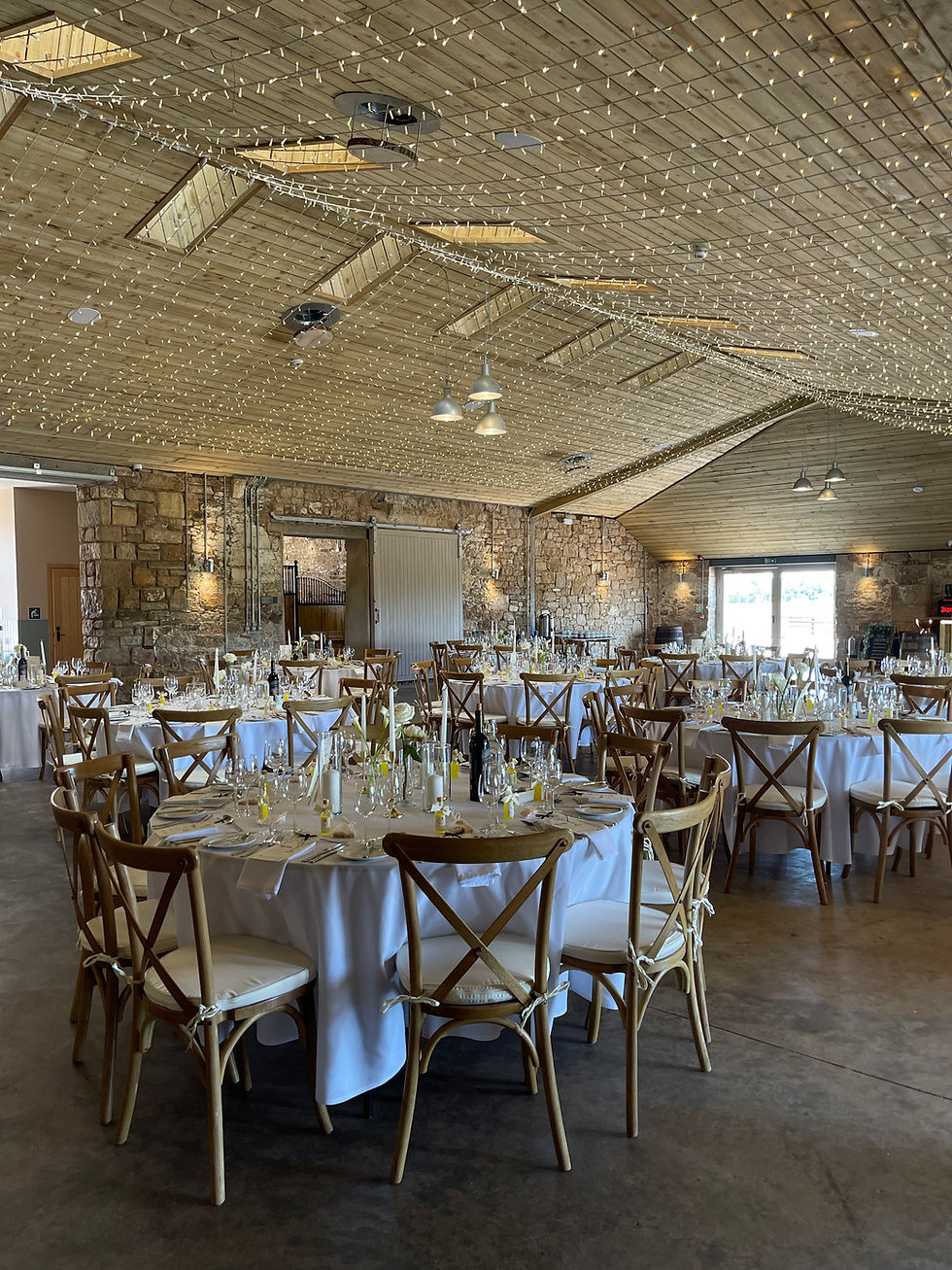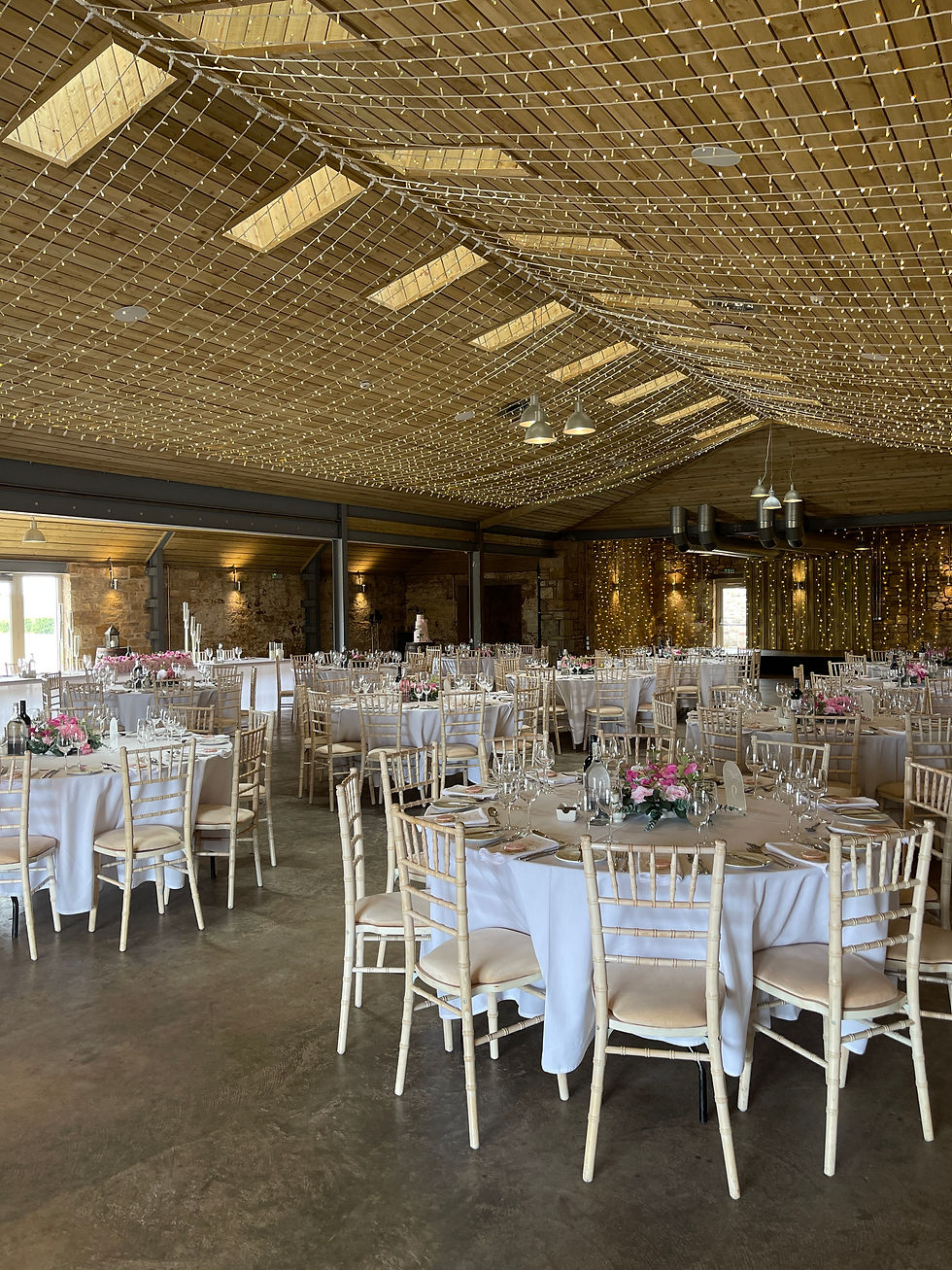
SPACES
From life's grand milestones to intimate moments of connection, find the perfect setting at Falside Mill. Our unique spaces effortlessly transform to host joyous wedding receptions, warm family gatherings, focused corporate meetings, or dynamic product launches. Whatever your vision, we provide the backdrop to create a truly bespoke and memorable experience for your guests.






MILL RING
This spacious yet cozy room, featuring classic flagstone floors and open beams, can comfortably host intimate ceremonies (up to 50 guests). Its private entrance makes it ideal for workshops, welcome areas, lounges, or pre-event drinks.
CEREMONY HALL
Imagine exchanging vows in our ceremony hall, accessed through the charming mill ring or its own grand main entrance. This versatile space transforms from a breathtaking ceremony venue for up to 200 guests to an intimate dining setting. Picture sunlight dappling through the windows, framing the festive glow of the courtyard below. Direct outdoor access invites your celebration to spill out into the sunshine.


















MAIN HALL / EVENT SPACE
Our versatile main hall comfortably accommodates a variety of dining setups, ensuring the perfect configuration for your guest list. Bathed in natural light from skylights and expansive windows, this spacious area creates a welcoming atmosphere. The built-in stage with separate access streamlines your entertainment, while our fully stocked, in-house bar keeps the celebration flowing effortlessly within the heart of the space.
CHILL OUT ROOM
Our courtyard chill-out room offers a versatile haven just steps from the main hall. Use this space to gather your thoughts before a presentation, refresh yourself during the festivities, or simply enjoy a few moments of solitude whenever you need them







COURTYARD
Our courtyard transforms from day to night, offering an exquisite setting for every stage of your celebration.
Imagine vibrant afternoon ceremonies, lively canapé receptions with our unique tuk-tuk cocktail bar, and a picture-perfect confetti or sparkler shots under the starry sky.
The courtyard at Falside Mill promises exceptional flexibility for the event of your dreams.

BATHROOM FACILITIES
Our bathroom facilities are designed with both comfort and convenience in mind. We offer separate, well-appointed female and male restrooms, a spacious accessible bathroom for guests with additional needs, and a dedicated baby-changing area to ensure that all your guests feel welcome and cared for during your event.




